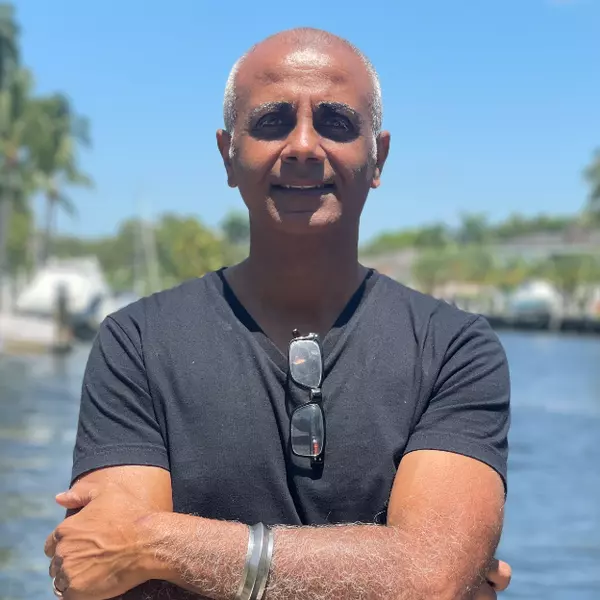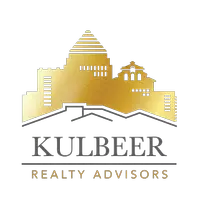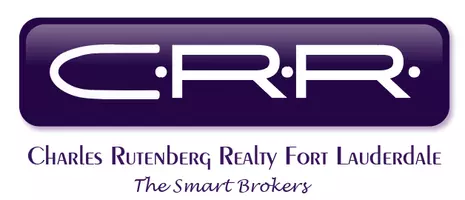Bought with Allegiance Realty Services Inc
For more information regarding the value of a property, please contact us for a free consultation.
5263 Grey Birch Lane Boynton Beach, FL 33437
Want to know what your home might be worth? Contact us for a FREE valuation!

Our team is ready to help you sell your home for the highest possible price ASAP
Key Details
Sold Price $320,000
Property Type Single Family Home
Sub Type Single Family Detached
Listing Status Sold
Purchase Type For Sale
Square Footage 1,812 sqft
Price per Sqft $176
Subdivision Cascade Lakes
MLS Listing ID RX-10448843
Sold Date 10/15/18
Style Mediterranean
Bedrooms 3
Full Baths 2
Construction Status Resale
HOA Fees $463/mo
HOA Y/N Yes
Year Built 2000
Annual Tax Amount $4,918
Tax Year 2017
Property Description
Welcome home! Immaculate 3 Bedroom 2 Bath Single level charmer on private lot awaits. Move right in to freshly painted Balmoral with 18'' porcelain tile on the diagonal throughout living area's and brand new Berber carpet in bedrooms. Split floorplan with formal dining room, breakfast area off kitchen & living area, vaulted ceilings add to the light feel. Kitchen boasts Granite Counters, pullouts in kitchen cabinets & Franke sink with instant hot water. Family room with sliders leading to fabulous tiled & screened Lanai overlooking green area. Large Master bedroom features roman tub and separate shower, large walk in closets. Third bedroom currently used as office. Extra peace of mind with Lexon Hurricane shutters and lightning rods, newer Air Conditioner, extra sink in garage. see MORE.
Location
State FL
County Palm Beach
Area 4610
Zoning PUD
Rooms
Other Rooms Family, Laundry-Inside, Den/Office, Great, Florida
Master Bath Separate Shower, Mstr Bdrm - Sitting, Mstr Bdrm - Ground, Dual Sinks, Separate Tub
Interior
Interior Features Ctdrl/Vault Ceilings, Entry Lvl Lvng Area, Laundry Tub, Closet Cabinets, Roman Tub, Built-in Shelves, Volume Ceiling, Walk-in Closet, Foyer, Pantry, Split Bedroom
Heating Central, Electric
Cooling Electric, Central, Ceiling Fan
Flooring Carpet, Ceramic Tile
Furnishings Furniture Negotiable,Turnkey
Exterior
Exterior Feature Fruit Tree(s), Custom Lighting, Covered Patio, Shutters, Auto Sprinkler, Screened Patio
Parking Features Garage - Attached, Street, Driveway, 2+ Spaces
Garage Spaces 2.0
Community Features Sold As-Is
Utilities Available Electric, Public Sewer, Cable, Public Water
Amenities Available Pool, Street Lights, Manager on Site, Billiards, Sidewalks, Spa-Hot Tub, Sauna, Library, Community Room, Fitness Center, Lobby, Clubhouse, Tennis
Waterfront Description None
View Garden
Roof Type S-Tile
Present Use Sold As-Is
Exposure Southeast
Private Pool No
Building
Lot Description < 1/4 Acre, Paved Road, Sidewalks, Cul-De-Sac
Story 1.00
Foundation CBS
Construction Status Resale
Others
Pets Allowed Restricted
HOA Fee Include Common Areas,Reserve Funds,Recrtnal Facility,Legal/Accounting,Cable,Security,Trash Removal,Pool Service,Common R.E. Tax,Lawn Care,Maintenance-Exterior
Senior Community Unverified
Restrictions Buyer Approval,Pet Restrictions,Lease OK w/Restrict,Tenant Approval
Security Features Gate - Manned,Security Patrol,Security Light,Lobby
Acceptable Financing Cash, Conventional
Horse Property No
Membership Fee Required No
Listing Terms Cash, Conventional
Financing Cash,Conventional
Pets Allowed Up to 2 Pets, 21 lb to 30 lb Pet
Read Less


